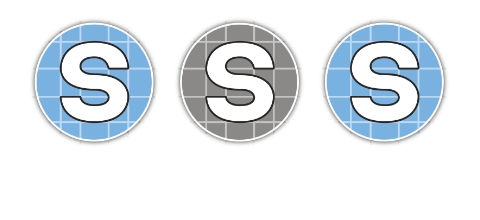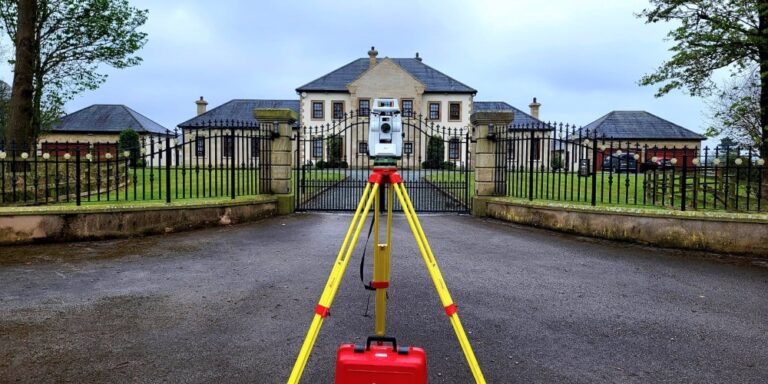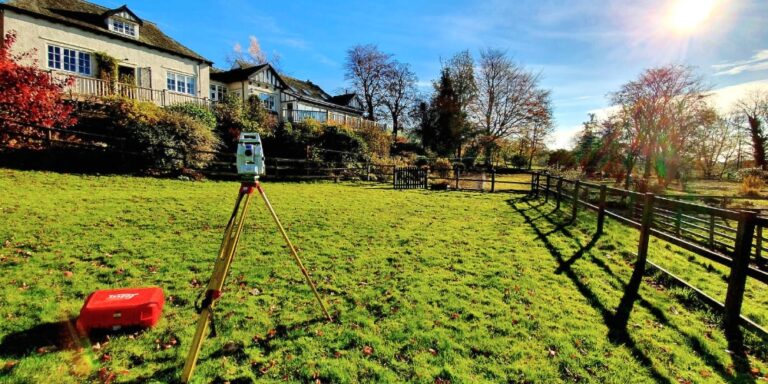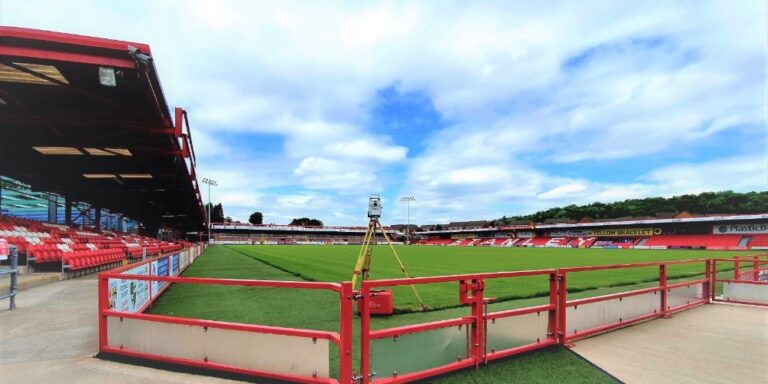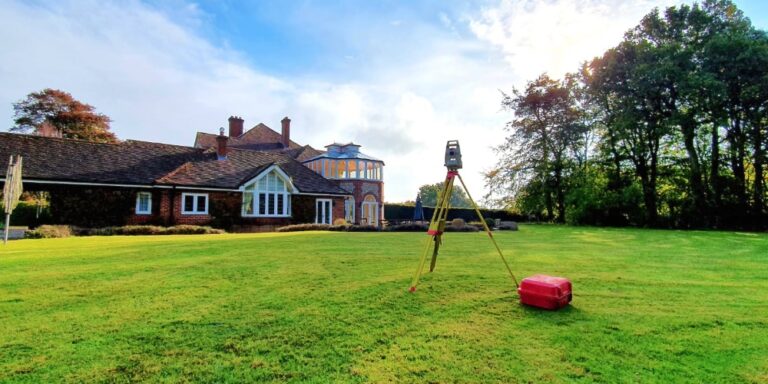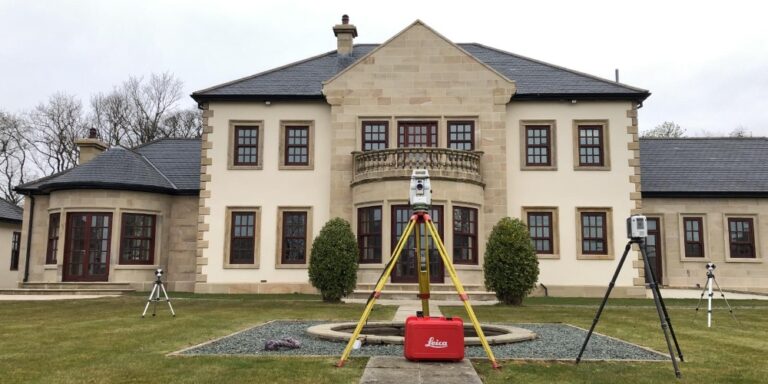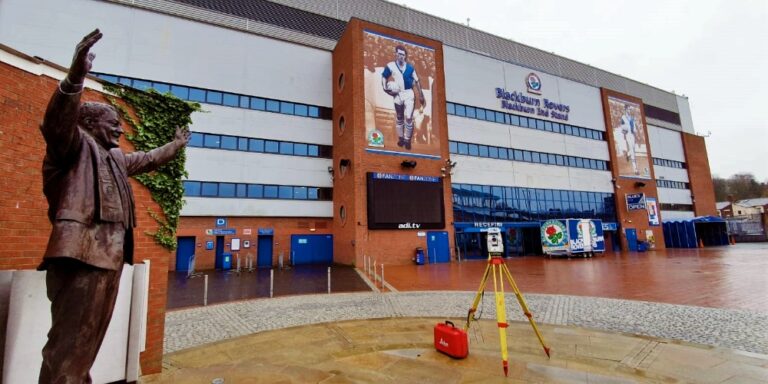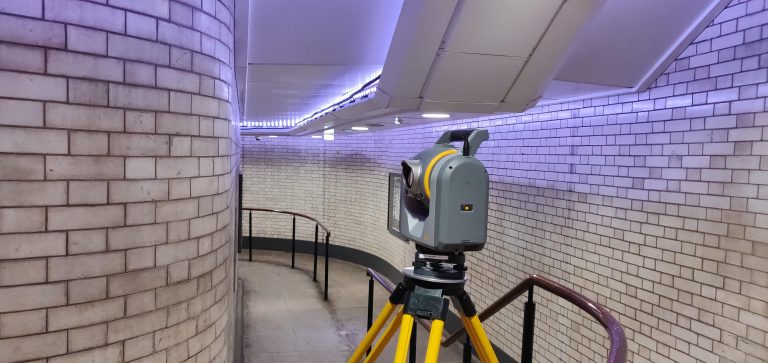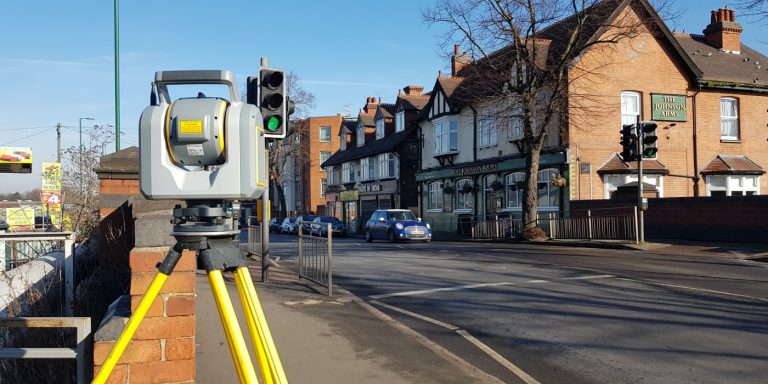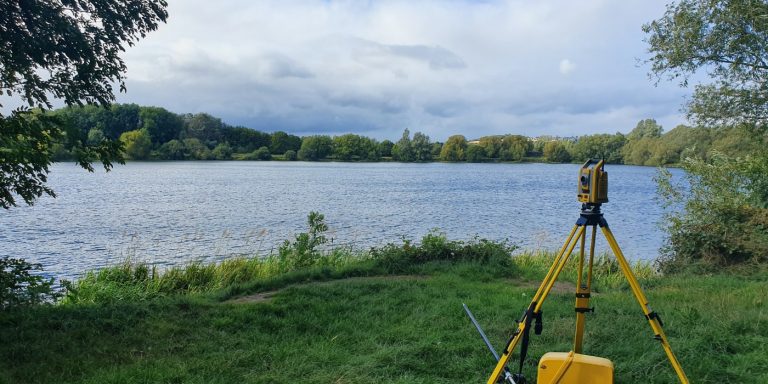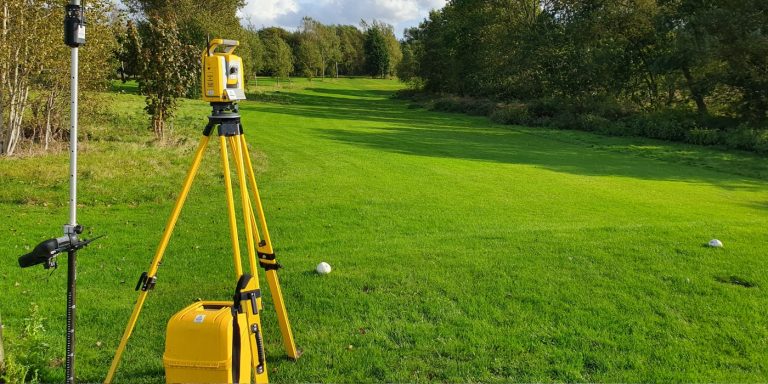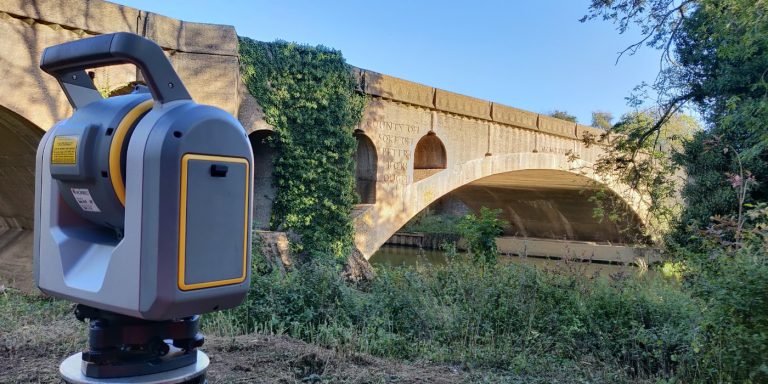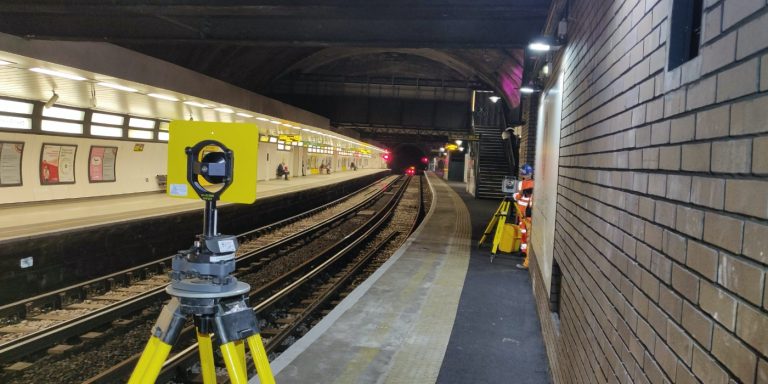our services
Topographical Surveys
Covering Lancashire and the North West
Site Surveying Services has established itself as a reputable and highly skilled topographic surveyor in Lancashire and across the North West. Our expertise lies in delivering topographical surveys with precision, professionalism and expertise. Whether we are dealing with the complexities of a high-security prison or assessing the nuances of a residential garden, we have accumulated vast experience across a wide range of projects.
Our reputation as a topographic surveyor is well-regarded, earned through our commitment to excellence and cost-effective approaches tailored to each site. In fact, our meticulous attention to detail often leads us to re-survey projects that have been previously handled by other companies. We surpass industry standards by capturing even the most minute aspects of a site, ensuring that we present the most comprehensive and accurate picture for your project.
We believe that land surveying goes beyond mere measurements. To enhance our deliverables, we leverage the latest technology to provide additional features such as sections, contours, and intensity ramps throughout the site, all at no extra cost. Our drawings encompass a thorough documentation of all notable elements and limiting factors, including springs, subsidence, bodies of water, and more.
Moreover, we offer the option to overlay our surveys with aerial photographs, enabling a clearer visualisation of your site.
At Site Surveying Services, we take pride in going above and beyond to ensure that our clients receive a comprehensive and detailed survey that meets their specific requirements.
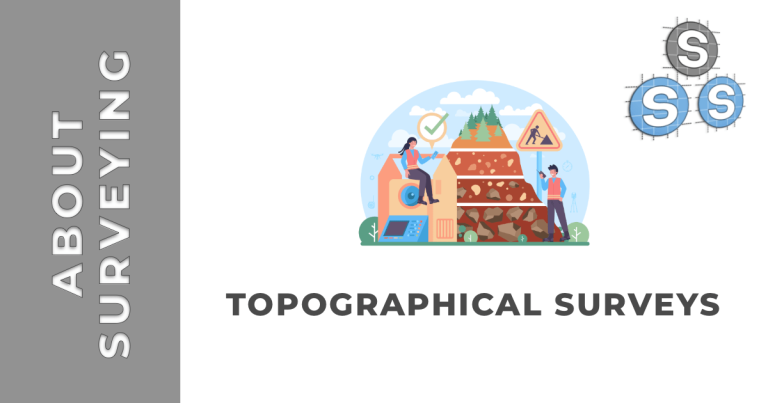
What is a topographical survey?
A topographical or land survey is a type of land survey that maps and records the physical features of a piece of land, including the contours, vegetation, buildings, bodies of water, and other features. This
What we do
our services
Land and Engineering Surveyors
topographical surveys
Site Surveying Services work with a variety of different clients on different projects, and we pride ourselves on delivering accurate, efficient, cost effective surveys ensuring our clients receive the best possible product.
utility mapping
Using the latest equipment, we can provide the location of underground services in either 2D or 3D. We use state of the art Ground Penetrating Radar and Electromagnetic Location to assist your project when service avoidance may be a potential issue on site.
monitoring
Is there any movement? That is the question that is asked before and during any monitoring scheme. That is the reason we undertake monitoring, to check for movement.
laser scanning
For mass collection of accurate survey data then nothing beats scanning. Using 3D laser Scanners the surveyors can capture millions of points per second with the creation of a PointCloud.
volumetric analysis
We specialise in the analysis of a scheme’s volumetrics at any point in time. Be it Tender, Prestart, Monthly, Weekly, or Final.
river surveys
setting out & site engineering
Bread and butter work for us! Having a strong relationship with many civil engineering companies we have a very strong team of Site Engineers and Engineering Surveyors working for us.
control network installation
At Site Surveying Services we have vast experience in this field. Be it a large highway scheme or a private property we can advise on what accuracies are required from your control network depending on what work you are carrying out and the tolerances you are carrying this work out to.
uav mapping & aerial surveys
Large areas of ground can be covered capturing the most unbelievable detail which would just be unable to be recorded with traditional methods. Our clients have really seen the benefit of what UAV surveys bring to the table.
measured building surveys
From an Industrial Unit through to a Historic House to a Semi Detached House, Site Surveying Services can provide a measured building survey for all.
3d machine control
Machine control systems have been around for years now and Site Surveying Services have been utilising these systems from the very start. We realised the benefits of these systems early on when working with earthworks contractors.
survey equipment hire
Being a leader in the Surveying and Engineering sector we have a fleet of modern survey equipment at our disposal which is second to none. We carry the latest GNSS Base Stations, GNSS Rovers, Robotic Total Stations, Laser Scanners, Digital Levels, and Dual Grade Lasers.
Virtual Tour 3D
Virtual Tour 3D is an immersive experience which instantly transports your clients to your business, and guides them through your space, creating a seamless and captivating experience.
BIM Model Creation
BIM (Building Information Modelling) model creation in surveying refers to the process of using specialised software to create a 3D digital model of a building or infrastructure project that includes information about the project’s design, construction, and maintenance.
